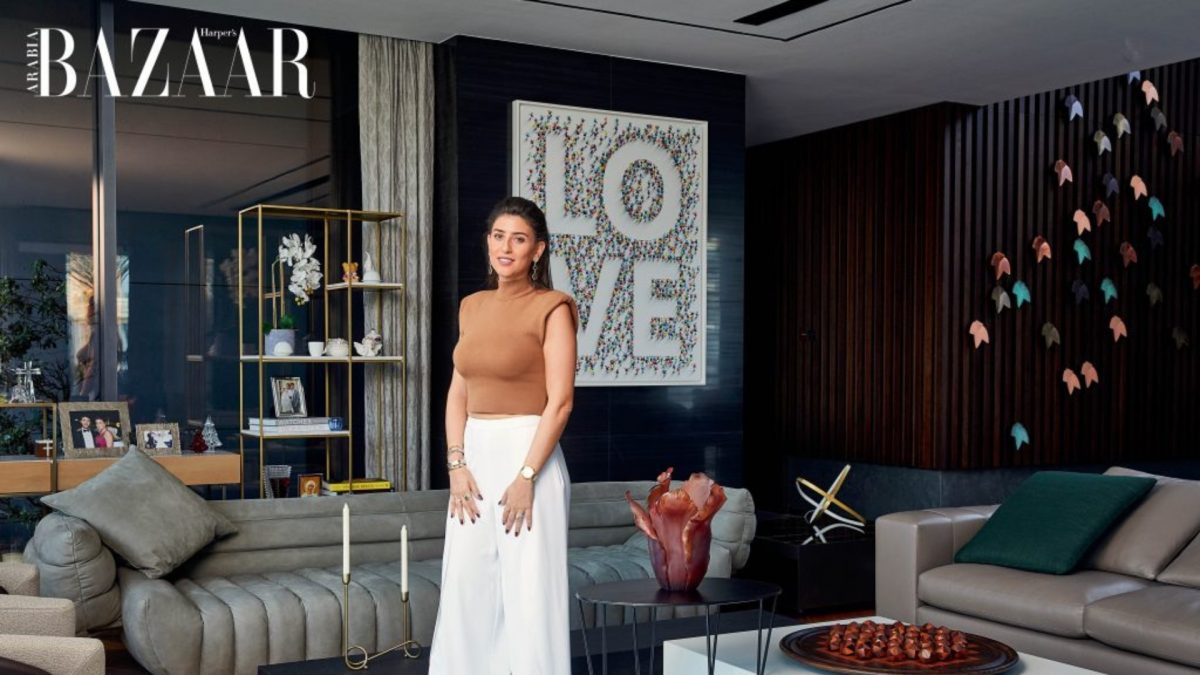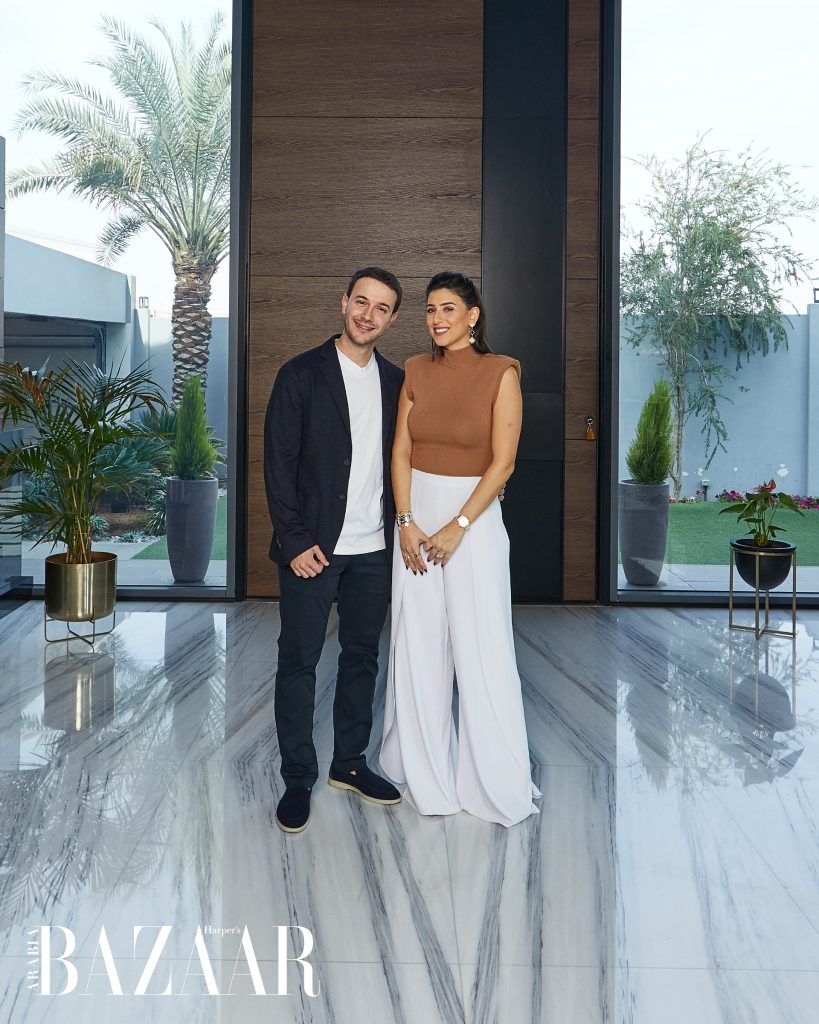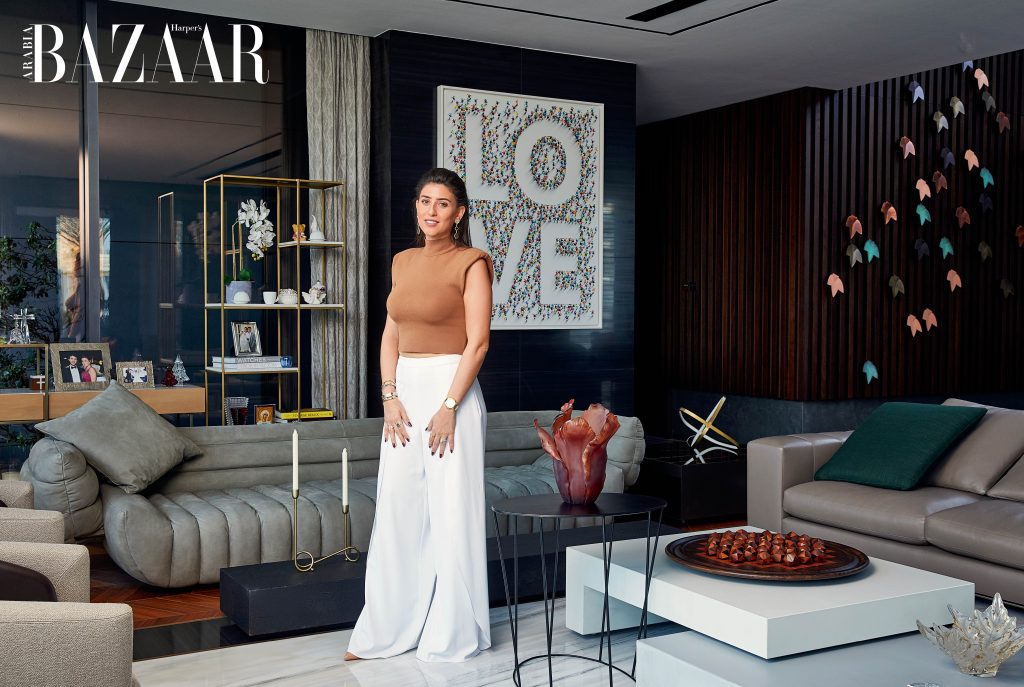
Wide Open Spaces: Inside Rima Seeman and Michael Aziz’s Spacious Sharjah Abode
The Lebanese couple’s home is an exquisitely conceptualised proposition that showcases the true art of interior design
The uber-modern home of Rima Semaan and Michel Aziz stands out from the more traditional-looking sandstone villas that surround it in its quiet residential neighbourhood. It is evident from the moment the structure comes into view – a cubic slate-coloured structure reaching up into the heavens above a surrounding minimalistic grey wall – that it is more than just a house, it is a full-on design tour de force and the realisation of a flash of inspiration.

Immediately a sense of expansiveness is felt upon stepping through the colossal pivoting wood front door of this Sharjah abode. Sky-high ceilings and an open floor concept allow the space to reveal itself in one dramatic first impression. Glossy marble floors reflect the natural light that floods in from the floor-to-ceiling windows, while hardwood walls in rich dark hues add a warm and homey feel to this modern masterpiece.

“It started as just an idea,” says Rima about the decision she and her husband made to move from Dubai to Sharjah. Born and bred in the UAE, the young Lebanese couple have three small children and, with Michael’s family business located in the city, the choice to move there was powered by a desire to spend more quality time together as a family making memories in a home they loved and was designed specifically for their needs.

For the couple, melding a modern design aesthetic with functionality was the goal. “We thought, if we are going to create a home for our family, why not create something beautiful but at the same time somewhere we will want to spend all our time,” explains Rima.

To effortlessly integrate form and function, the couple tapped long-time family friends, Darine Jbeili and Ramzi Jizi of IDEA ART Interiors Architects (IAIA), an esteemed Dubai-based interior design firm. They knew Darine and Ramzi could bring their vision to life. “They put their heart into everything” confirms Rima, “They made the entire process personal. They went with us to every single furniture and kitchen store and were really with us throughout the entire journey.”

Rima was adamant about two design aspects; “I told them I want light and I don’t want to have any barriers.” Indeed, the house is borderless. Most rooms have no doors and continuous glass walls blur indoor and outdoor spaces. The main living room can be fully opened up by two sliding glass doors, creating one single indoor-outdoor entertaining space. On the ground level, two large living areas, a kitchen, an office and guest accommodation, all have unobstructed views of the pool.

Other design elements further integrate the inside and outside design concept. For instance, a plush green couch in the main living room echoes the leaves on the lush palm trees lining the pool behind it, while the wood flooring encircling the pool is a visual extension of the hardwood floors found inside the home. And then there is the grand varnished wood and marble dining room table, which sits majestically adjacent to the living area – cleverly positioned in parallel to the azure pool.

The homogenous flow of space is remarkable and makes the home feel intimate despite its size. “We didn’t want to feel separated from each other in the house. We wanted to be able to hear the children in the playroom upstairs while we were in the TV room on the ground floor,” says Rima.

An added sensory treat is the collection of vibrant, playful art, which dazzles against the subdued colour palette of the house. Colourful cartoon-inspired paintings, a rainbow of birds in flight reaching to the sky-high ceiling, and multicoloured butterflies are a few of the decorations that adorn the walls. The art is both cool and decidedly charming and has a youthful exuberance at its core. “Michel got really into sourcing art for the house. He uncovered a hidden passion with it. He started to do a lot of research, going to exhibitions and auctions,” confides Rima.

We wanted to be able to hear the children in the playroom upstairs while we were in the TV room on the ground floor.
Rima Seeman Aziz

But the pièce de resistance is a piece Rima chose herself for the living room, called LOVE, by the award-winning Canadian artist Jane Waterous. Rima is particularly fond of it since she first saw one just like it in a hotel. After reaching out to the artist, Rima received the painting as a surprise delivery before the house was even completed. The sculpture-like art piece, which appears to leap off the canvas, is true to Rima and Michel’s decor style – it is full of colour against a simple white background.

A flight of stairs curves around an elevator leading to the first floor where the bedrooms, gym, and children’s playroom are located. A look back over the balustrade offers a bird’s-eye view of the impressive formal dining area below. A design element that once again underlines the home’s flawless integration of space and makes the top floor feel like a harmonious continuation of the ground floor.

Not to be outdone, the basement offers its own touch of fun. It houses a stylish entertainment space for family movie nights or screening parties with friends. It features a pool table, bar, and home cinema. An array of colourful graphic art embellishes the walls, and a rainbow of coloured stools lines the bar situated along the back wall give the space an added sense of playfulness.

I told them I want light and I don’t want to have any barriers.
Rima Seeman Aziz

Throughout the house, the integration of light, both natural and artificial, was designed to maximise the impact of every inch of space. The entire house is outfitted with expertly placed lighting that is connected to a state-of- the-art control system which can be adjusted directly from the couple’s cell phones. Even the artwork has been intentionally backlit for emphasis. But in keeping with the pared-down aesthetic of the house, the light fixtures are all hidden from view for a more minimalist effect.

When taking it all in, the expansive and inviting residence proves to be a textbook example of how interior design and architecture can come together to create a seamlessly flowing artistic, yet functional, space. The host of design awards the house has already won underlines this fact and points to an appealing design direction for the look and feel of the modern 21st-century family home.
Rima’s World








From Harper’s Bazaar Arabia’s February 2023 issue.
